
|  |
| An Urban Legend about Disney’s Contemporary
|

|
Last month, esteemed Disney historian Jim Korkis and I discussed the urban legend that the giant statues on the Swan and Dolphin hotels were accidentally reversed during construction.
In today’s article, Jim and I discuss an even more widely believed urban legend—this one involving Disney’s Contemporary Resort.
|
 , Curator of Yesterland, April 23, 2010 , Curator of Yesterland, April 23, 2010
|
Legend:
“Disney’s Contemporary Resort was designed so that the rooms would be updated periodically by sliding them in and out like dresser drawers—but the structure settled, trapping the rooms in place.”
Status: False
|
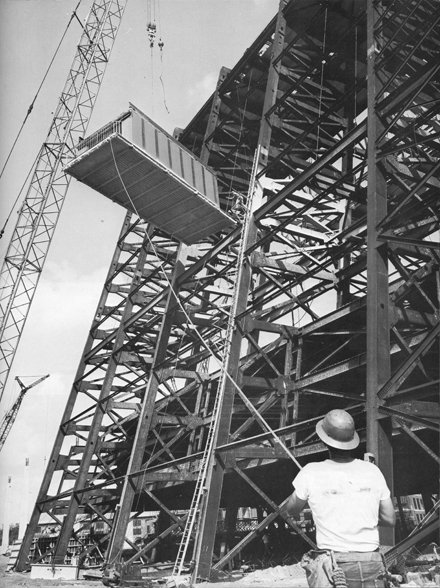
Construction photos such as this one may have contributed to the legend.
|
|
Here’s what the Wikipedia entry about architect Welton Becket says—at least here’s what it said on April 22, 2010:
With The Walt Disney Company and the United States Steel Corporation, Becket’s firm co-designed Disney’s Contemporary Resort, which opened in 1971 at Walt Disney World Resort. The Contemporary was designed as a 14-story steel A-frame with a monorail running through it. Modular guest rooms were assembled, finished, furnished, fully equipped down to Gideon Bibles and toilet paper, and their doors locked, on the ground, then lifted by crane and inserted into the frame like a dresser drawer. This was to give Disney the ability to rapidly ‘un-plug’ and re-furnish rooms at will. Unfortunately the steel frame settled and trapped the original rooms into their original positions.
It’s a good story, and one that many people believe to be true.
The basic story of modular construction is true.
However, the assertion that this would allow Disney to “rapidly ‘un-plug’ and re-furnish rooms at will” is pure fiction.
What’s the real story?
I spoke with Jim Korkis:
Werner Weiss:
Hi Jim.
Your knowledge about the Swan and Dolphin hotels was well received by Yesterland’s readers.
Now let’s talk about the Contemporary—one of the two original Disney-operated hotels at Walt Disney World in 1971—and the story that its rooms were supposed to slide in and out for remodeling and redecorating, but that this never actually happened because the rooms were trapped by the structure as it settled.
Jim Korkis:
It’s always a pleasure to talk with you, Werner, and I am happy your readers were so interested in the story of the Swan and Dolphin. There has been so little documentation on the Walt Disney World resorts, so, as we previously discussed, all sorts of logical erroneous conclusions have arisen during the last forty years. I blush to admit that when I first started working at Walt Disney World, I believed this one myself because Disney had done similar remarkable things and people in authority shared this belief with me with utmost certainty.
|
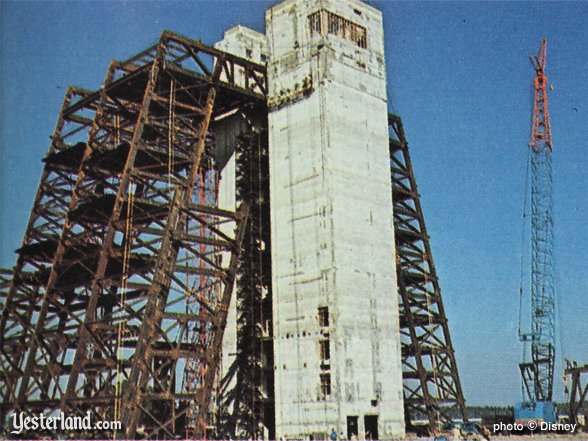
Early construction of DIsney’s Contemporary Resort
|
|
WW:
What’s the story behind the design of the Contemporary?
JK:
The final design for the Contemporary was a collaboration between Walt Disney Productions, the United States Steel Corporation, and Los Angeles architect Welton Becket who was a long time friend of Walt Disney. Remember that Walt’s original concept for EPCOT was that the 20,000 residents wouldn’t own their apartments and houses so that would allow various companies from American industry to come in every five, ten, of whatever years and re-do the kitchen or the wiring so it would feature the latest technology to showcase to visitors. I think this idea may have been the beginning of the urban myth of the replaceable rooms at the Contemporary. Actually, the design of the Contemporary was inspired by a building in Walt’s model for EPCOT that would have been a shopping center between the center of the city and the green belt.
|
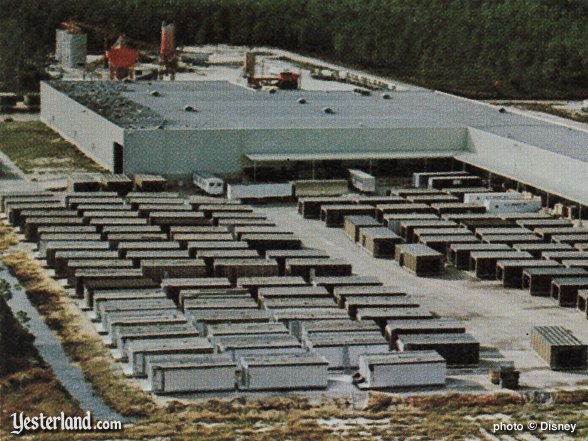
Completed hotel room modules sit outside the factory.
|
|
WW:
So, in a way, the Contemporary is closer to what Walt wanted to demonstrate with EPCOT than the theme park that’s now called Epcot.
JK:
Walt was always fascinated by new construction methods even as far back as the Monsanto House of the Future at Disneyland made from nearly indestructible plastic. United States Steel Corporation, through its then newly-formed subsidiary company, U.S. Steel Realty Development, was eager to use and publicize a unique construction method called “unitized modular construction.” For the Contemporary, they built a superstructure of thirteen steel-trussed A-frames resembling a skeletal honeycomb. Into the honeycomb, they fitted the individual guest rooms manufactured at a 150,000-square-foot floor-space factory just a few miles away from the Contemporary, just north of where today’s Port Orleans Resort area is.
|
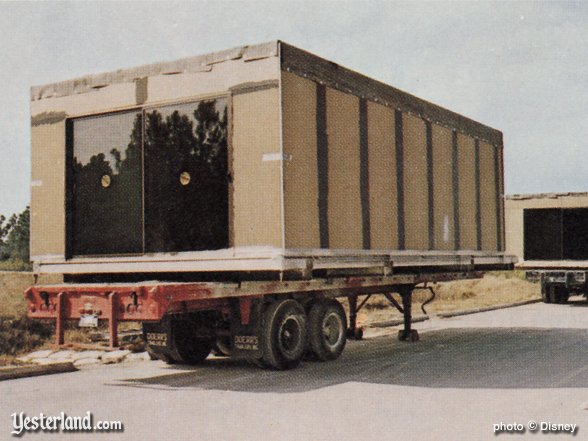
A completed module awaits transit to the hotel site.
|
|
WW:
Aside from demonstrating a concept, what advantage would there being in building the rooms in a factory?
JK:
This type of construction was attractive to the company because, in theory, it would cut the building time in half. They were battling tight deadlines to get the Vacation Kingdom built on time. By 1970, all the available 1972 convention dates for the Contemporary had already been booked, so a delay was unthinkable. Usually, you built a structure and then the rooms. By doing both at the same time and then combining them, it would save time and money. It ended up doing neither. U.S. Steel estimated the cost for each room would be $17,000, but the final cost was over $100,000 a room in 1971 dollars. So imagine building a new updated room at 2010 costs and then the additional cost of installing it.
|
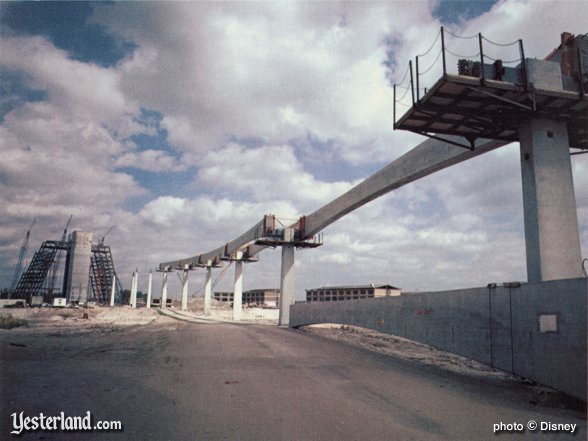
The Monorail track under construction.
|
|
WW:
Could you describe the construction process?
JK:
The rooms were formed on an assembly line, much like automobiles, at the rate of about forty a week. As they passed through each station on the way to completion, the electrical, mechanical and plumbing facilities were added to the room. Each room was nine feet high, fifteen feet wide and about thirty feet long and had air conditioning units, piping, lighting and even mirrors and bath fixtures in the bathrooms. Then each nine-ton room was placed on trucks and hauled to the Contemporary where each room was lifted into place by massive cranes and fitted into the steel frame.
|
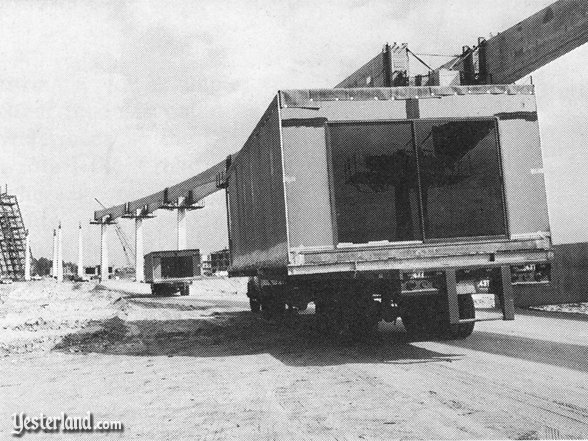
Hotel modules en route from the factory to the hotel site.
|
|
WW:
How did that go?
JK:
Supposedly, they were to be set into the frame easily, but they often didn’t fit into those exacting openings on the first try, and because of the structure, they had to alternate installing rooms on the opposite sides to prevent the framework from becoming off balance. Remember, this was all done under the best of controlled conditions. Imagine trying to duplicate all of that once the building was completed and there were people inside and other interior additions.
|
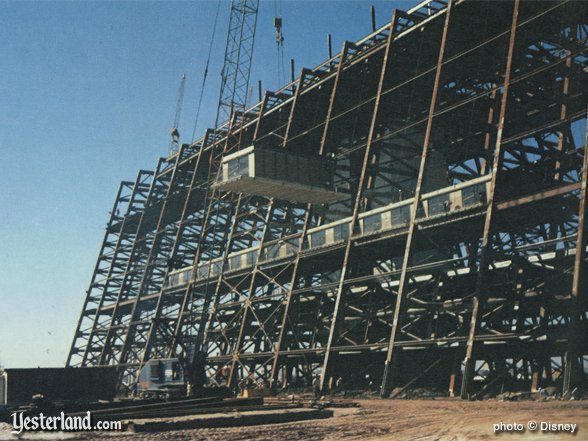
Room modules required careful installation.
|
|
WW:
Everything you’ve said suggests that the room modules were never meant to be removed after being installed and hooked up.
But, given that this was a demonstration project, could there be something to the story after all?
JK:
I’ve looked at paperwork from U.S. Steel and Disney including the numerous press releases during the building of the Contemporary and there was never any mention of the rooms sliding back out. If you look at the bottom of the room itself and the opening slot in the building, it isn’t designed like a drawer going into a desk or a dresser. Once the rooms were in place and hooked up, they “settled” thanks to movement in the building, gravity and other factors so they sank just below the original slot. To be removed, among many other challenges, they would have to be lifted up before being pulled out. Remember this was modular construction. If there was meant to be a rotating element, that would have been incorporated into the name to generate future clients.
|
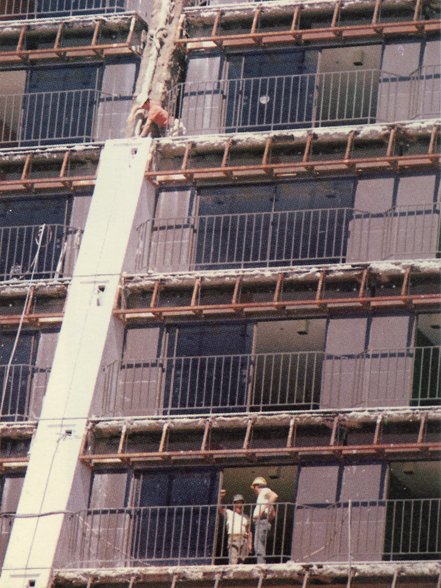
Exterior building construction.
|
|
WW:
To me, the best argument against the urban legend is the picture showing that after the room modules were installed, they were permanently enclosed in the structure by exterior walls and balconies.
When it’s time to replace the wallpaper in the rooms, it makes much more sense to send in a few wallpaper hangers than to remove the exterior walls of the Contemporary, lease an expensive crane, bring in a highly skilled crane crew, disconnect all utilities including sewer connections, carefully remove the rooms (each time leaving a hole in the side of the building), swap out the room, reconnect everything, and rebuild the exterior walls and balconies.
Where did you get your knowledge of the early history of Walt Disney World?
JK:
Some of this information is documented in newspaper and magazine articles of the time but it often requires time and money to locate that information. One of the treasures in my personal library is the long out of print Florida’s Disney World: Promises and Problems by Leonard Zehnder from 1975 that reprints many of the official publicity releases and media stories at the time. Once upon a time long ago, Disney University used the book in the training of its upper management. In addition, I have been fortunate over the decades to talk with the talented and hardworking cast members who were involved in these projects. Unfortunately, sometimes they only knew about their part in the overall project so I always have to be careful to double- and triple-check information. Hopefully, the readers of Yesterland will keep the true stories alive for generations to come.
|
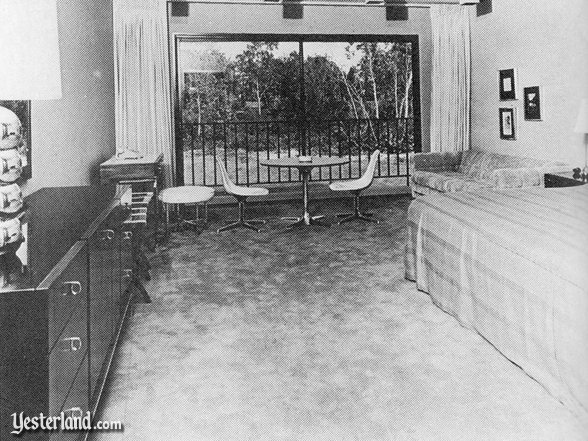
It’s easier to change the furniture than to remove and replace an entire room module.
|
|
WW:
Thank you, Jim!
|
About the Images
|
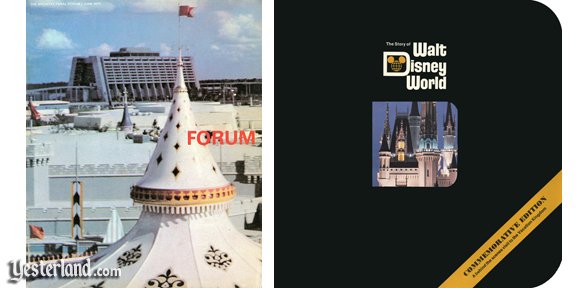
|
|
The black-and-white photos are from the article “Walt Disney World—No Mere Amusement Park” in The Architectural Forum, Vol. 136, No. 5, June 1972, Whitney Publications, Inc.
This journal ceased publication with its March 1974 issue.
The color photos from The Story of Walt Disney World, Commemorative Edition, 1971, Walt Disney Productions.
Disney sold this large paperback souvenir book at the Walt Disney World Preview Center.
These are both excellent publications—worthwhile additions to a Disney history library—but they’re both now very difficult to obtain.
The copyrighted photos used in this Yesterland article are for the purpose of historical illustration.
|
You might be interested in three other articles about Disney urban legends:
|
© 2010-2011 Werner Weiss — Disclaimers, Copyright, and Trademarks
Updated September 9, 2011.
|
|