
|  |
| Real Buildings that Inspired Disney-MGM Studios, Part 5
|
IMAGINEERING

|
It’s now Disney’s Hollywood Studios, but it was Disney-MGM Studios when it opened in 1989.
Today’s article is the fifth installment in a series showing why the park looks so authentic. (Links to Part 1, Part 2, Part 3, and Part 4)
|
|
Today, we’ll head into the Echo Lake section of the park.
|
 , Curator of Yesterland, October 26, 2012 , Curator of Yesterland, October 26, 2012
|
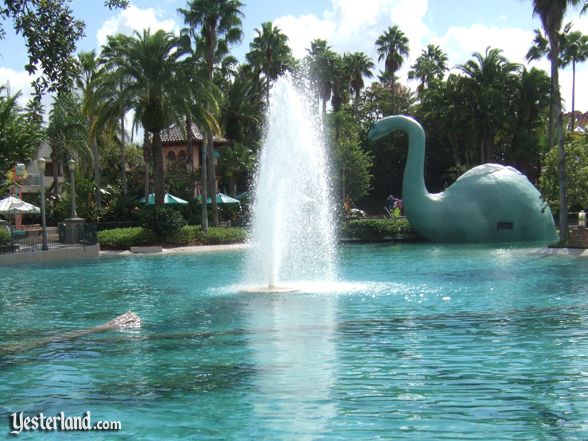
Disney: Echo Lake
|
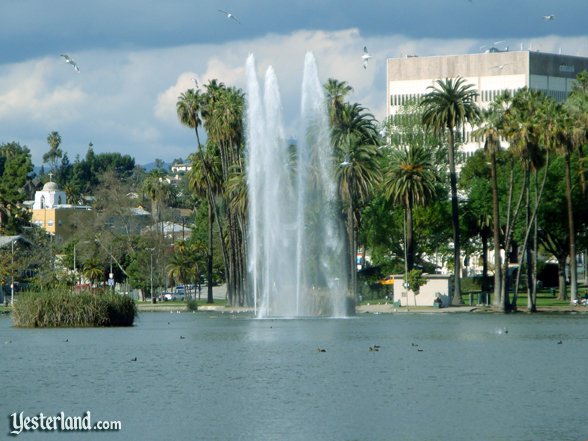
Inspiration: Echo Park Lake in Los Angeles
|
|
Disney’s Hollywood Studios has Echo Lake. In a theme park full of narrow streets and studio alleys, the lake provides a welcome open space with blue water, a tall fountain, and a small island.
Los Angeles has Echo Park Lake, located in the city’s Echo Park neighborhood. Just north of the Hollywood Freeway (US-101), the lake is bounded by Glendale Avenue on the west and Echo Park Avenue on the east. It too has a tall fountain and an island.
Echo Park Lake is an artificial lake, created in 1868 as Los Angeles Canal and Reservoir Co. Reservoir No. 4 to provide drinking water.
In 1891, the City of Los Angeles acquired the reservoir and 33 acres surrounding it as a park. Over time, the park added more land, landscaping, a boathouse, and public recreation facilities.
Walt Disney’s original Los Angeles animation studio on Kingswell Avenue was about three miles northwest of the lake.
Walt Disney’s Hyperion Street Studio, where Snow White and the Seven Dwarfs (1937) was animated, was about three miles to the north.
The City of Los Angeles’s $65 million Echo Park Lake Rehabilitation Project—which includes draining and relining the lake, enhancing the park, and adding wetlands around the island—is scheduled for completion in spring 2013.
|
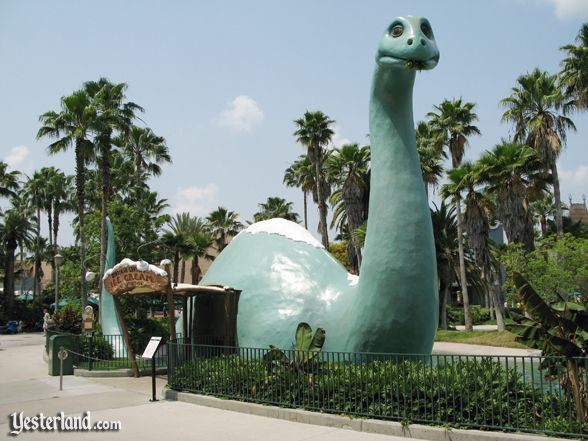
Disney: Dinosaur Gertie’s Ice Cream of Extinction
|
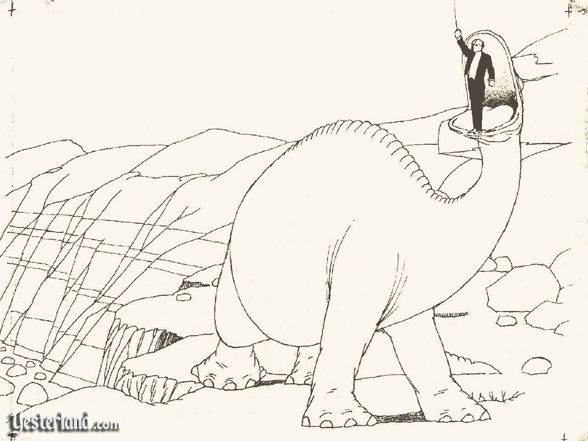
Inspiration: Gertie the Dinosuar (1914)
|
|
Dinosaur Gertie’s Ice Cream of Extinction takes its inspiration from two sources: “California Crazy” roadside eateries and cartoonist Winsor McCay’s pioneering animated film, Gertie the Dinosaur (1914).
Roadside vernacular architecture—often called “California Crazy”—is a fun, unpretentious style in which buildings call attention to themselves by looking like something else, often in a larger size. It could be a doughnut, coffee cup, owl, pig, hot dog, camera, mushroom, boat, or dinosaur.
Winsor McCay didn’t invent animated cartoons, but is recognized for creating the first cartoon character with a personality. McCay took his show on the vaudeville circuit, interacting on stage with his animated star, Gertie the trained dinosaur.
The Imagineers did a brilliant job combining “California Crazy” with a tribute to this milestone in the art of animation. Gertie is somehow lovable; maybe it’s her eyes. On a sunny day, visit Gertie’s for a vanilla-chocolate twist waffle cone and take it to a bench by Echo Lake.
Another “California Crazy” dinosaur, Dinosaur Jack’s Sunglass Shack at Disney’s California Adventure, was less successfully executed. It didn’t survive the park’s $1.1 billion redo.
|
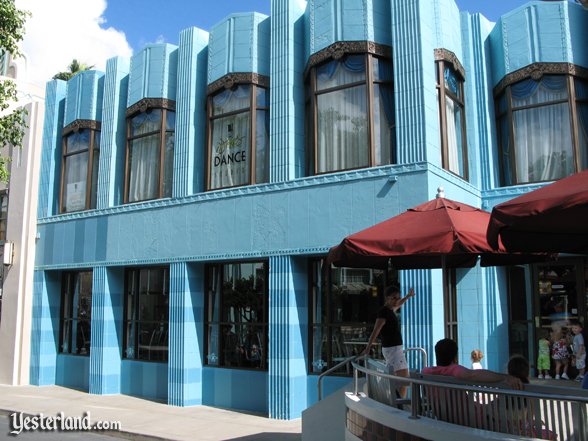
Disney: Art Deco façade on the Hollywood & Vine restaurant
|
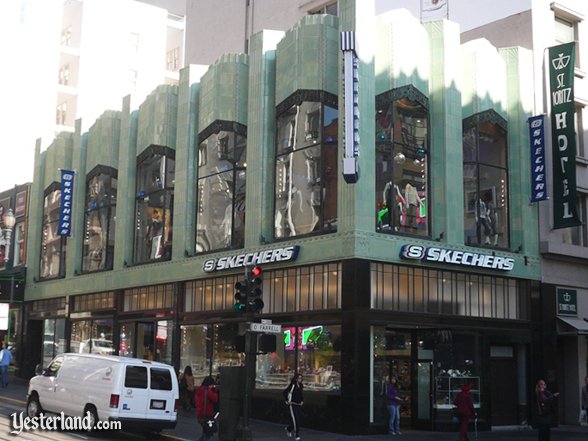
Inspiration: 200 Powell Street, San Francisco
|
|
Vine Street connects Disney’s Hollywood Blvd. to Echo Lake.
The turquoise-blue Art Deco façade on the Hollywood & Vine restaurant looks like something you would find in the real Hollywood. But you won’t.
The inspiration comes from a green Art Deco building in San Francisco. Located a block from Union Square at 200 Powell Street (at O’Farrell Street), the building was originally built in 1913, but its stunning Art Deco façade is the result of a 1933 remodel.
The building in San Francisco has two stories above ground, but for more than four decades, it was most famous for what was below street level—the legendary George Mardikian’s “Omar Khayyam’s” Restaurant. The building is now a three-level, 7,500-square-foot Skechers footwear and clothing store.
Compare the top of the façade on the Disney version with the real building. The Disney version is essentially sheared flat on top, while the real building has an interesting parapet. The Imagineers weren’t being lazy; that’s how the real building looked in the 1980s. The parapet had been removed in the 1970s and was not restored until 2006
|
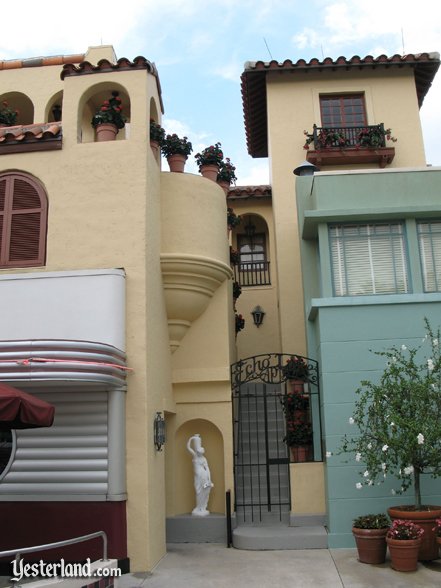
Disney: Echo Lake” apartments
|
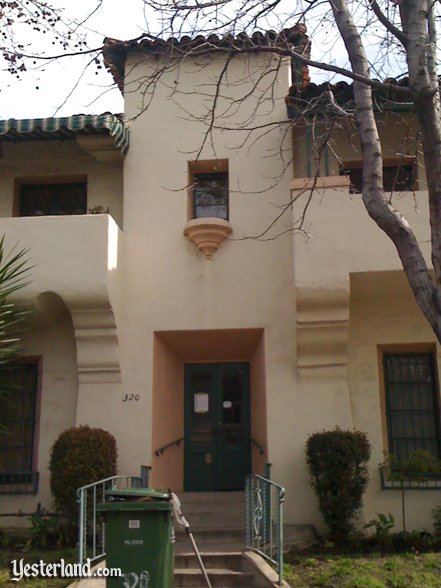
Inspiration: Apartment buildings in the Fairfax District
|
|
The façade wedged between the Hollywood & Vine restaurant and the Tune-In Lounge is based on Los Angeles-area Spanish Colonial Revival apartment buildings from the 1920s, such as those in the Fairfax District.
The narrow façade appears not to be based on one particular building, but shows off architectural elements from the style and period.
The example above is an apartment house built in 1929 on North Orange Grove Avenue in the Fairfax District. With its sconce-like ornament under the window echoing the sconce-like landing on the Disney façade, its wrought iron railings, its tower topped by a tile roof, and its recessed door echoing the niche, there’s a distinct “family resemblance” between the Disney façade and the real world example.
|
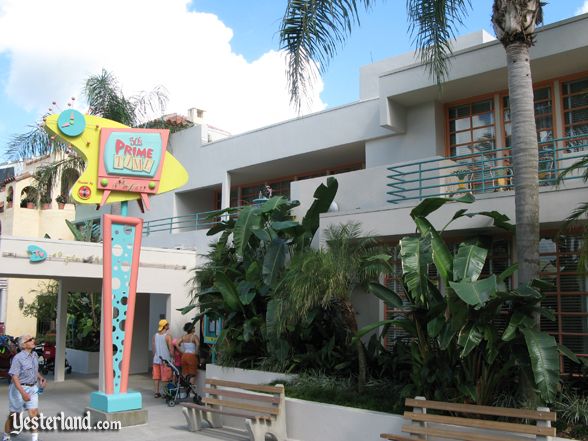
Disney: 50’s Prime Time Cafe
|
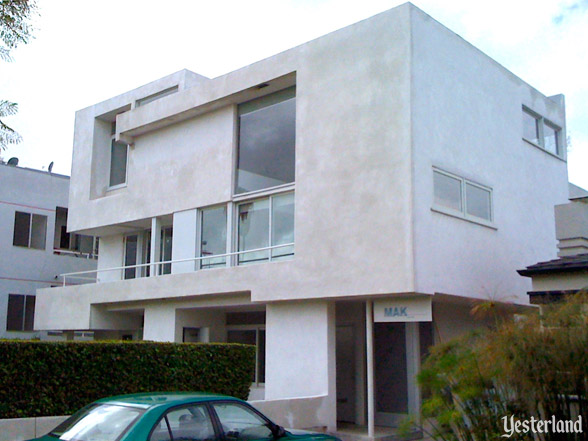
Inspiration: Modernist residences of the 1930s
|
|
At the 50’s Prime Time Cafe, guests sit in residential kitchen nooks of the 1950s. Black-and-white televisions show clips from programs from that era. Mom serves her famous meatloaf, while Dad pours drinks from his liquor cabinet in the family room, a.k.a. the Tune-In Lounge.
Considering the restaurant’s home-in-the-1950s theme, the Imagineers faced a challenge. It really needed to be a residential structure, not a commercial building. It had to fit into the 1930s time period of that part of the park. And it had to set the stage for an eatery themed to the 1950s.
Once again, the Imagineers were up to the challenge. Their inspiration came from Modernist residences of the 1930s, as designed by pioneering modern architects such as Richard Neutra and Rudolph M. Schindler. Although the 50’s Prime Time Cafe does not appear to be modeled after a single structure, it uses architectural features that were bold in the 1930s and still looked contemporary in the 1950s.
The photo above shows the Pearl M. Mackey Apartments—designed by Rudolph M. Schindler and built 1939—at 1137 South Cochran Avenue in Los Angeles. It’s now owned by the Republic of Austria which uses it to house two artists and two architects for six month residencies in cooperation with the MAK-Austrian Museum of Applied Arts / Contemporary Art in Vienna.
|
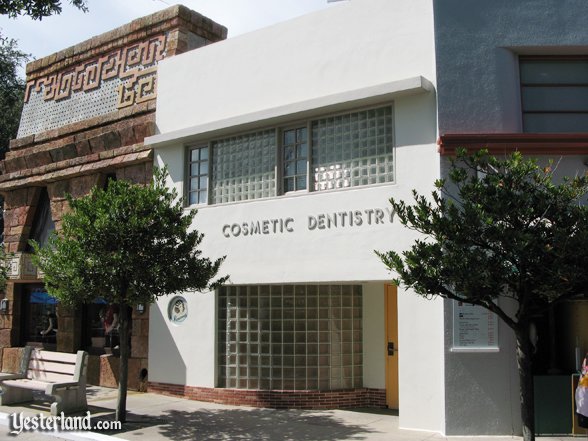
Disney: “Cosmetic Dentistry” façade on Keystone Clothiers
|
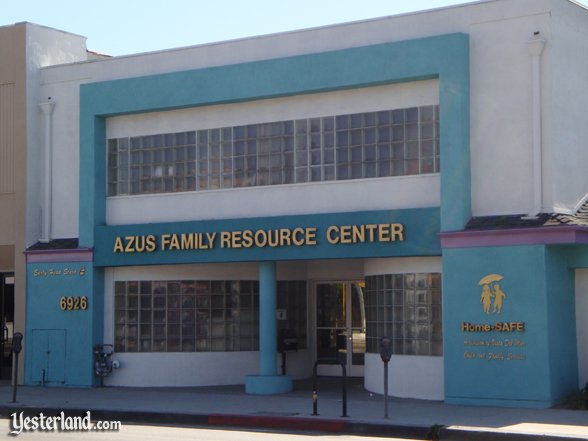
Inspiration: 6926 Melrose Ave., Los Angeles
|
|
No, you can’t take care of your cosmetic dentistry needs while visting the Studios park. The door is locked. The sign is just for show.
The façade is based on the Rodney Gilliam Bldg. (also identified as Telesound Studio), a late Streamline Moderne building (circa 1945) at 6926 Melrose Ave., Los Angeles. In the Disney version, the symmetrical front has been chopped in half and the center column has been eliminated.
|
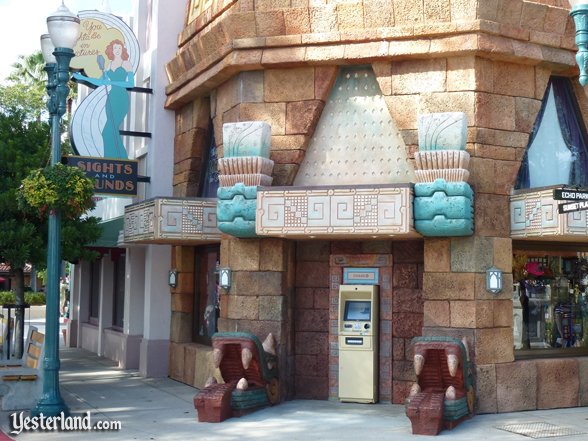
Disney: Chase ATM niche (Mesoamerican façade)
|
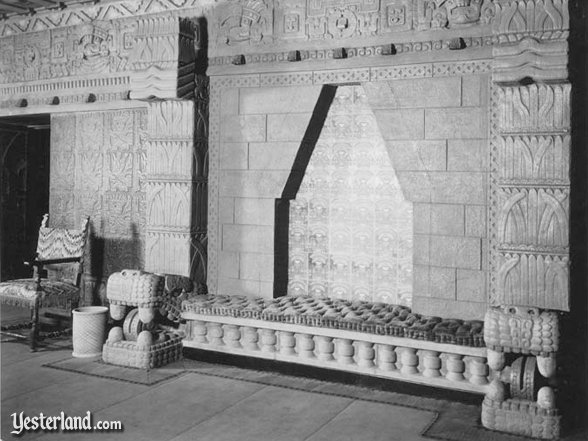
Inspiration: Mayan Theater, 1040 South Hill St., Los Angeles
|
|
It’s now an ATM niche, but it was originally one of the three corner entrances into the triangular Keystone Clothiers building.
This ornate Mesoamerican Revival façade had to be based on something real. How hard could it be to find a real building with Quetzalcoatl heads on either side of the entrance?
|
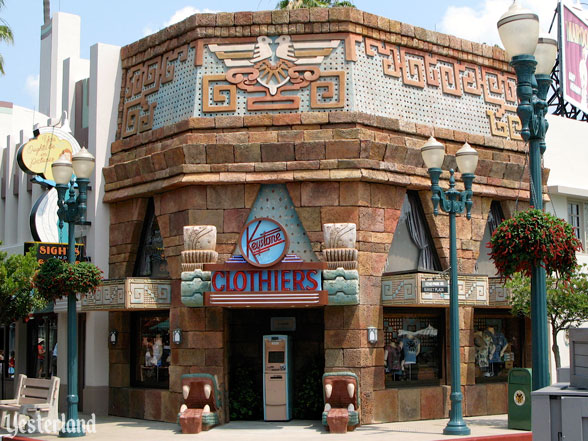
With Keystone Clothiers sign (2007 photo)
|
|
The Aztec Hotel (1925) in Monrovia, California, and the Mayan Theater (1927) south of downtown Los Angeles were the first places to look, but they both have completely different façades than the mystery corner at the Studios park. Googling Mesoamerican Revival structures didn’t provide an answer. Neither did asking on MiceChat. It seemed to be an unsolvable mystery.
|
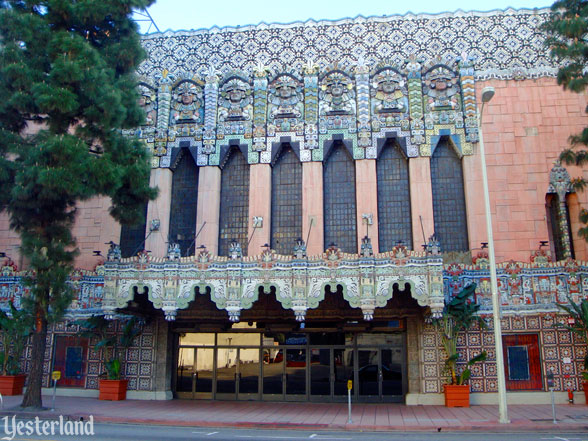
Exterior of the Mayan Theater, 1040 South Hill St., Los Angeles
|
|
Then, through an indirect route, came a tip from a Disney Imagineer: It was based on the Mayan Theater.
Yes—the same Mayan Theater that had already been eliminated.
As the black & white photo shows, the inspiration came primarily from inside the Mayan Theater—from its large, ornate lobby. The Disney façade also takes queues from the exterior, such as the walls of unevenly sized stone blocks.
The architect of the Mayan Theater was Stiles O. Clements of Morgan, Walls & Clements. Since opening in August 1927, the opulent theater had been a legitimate playhouse, a second-run movie house, a burlesque house, an art film house, a Spanish-language cinema, an “adult” theater, and, since 1990, a nightclub.
Did you notice that none of the façades at Disney’s Echo Lake are from the Echo Park neighborhood of Los Angeles?
|
Click here to post comments at MiceChat about this article.
© 2012 Werner Weiss — Disclaimers, Copyright, and Trademarks
Updated November 2, 2012.
Photo of Echo Lake at Disney's Hollywood Studios: 2007 by Allen Huffman.
Photo of Echo Park Lake in Los Angeles: 2010 by Chris Bales.
Photo of Dinosaur Gertie's Ice Cream of Extinction at Disney's Hollywood Studios: 2007 by Werner Weiss.
Gertie the Dinosaur: public domain image from 1914.
Photo of Hollywood & Vine restaurant at Disney's Hollywood Studios: 2007 by Werner Weiss.
Photo of 200 Powell Street in San Francisco: 2008 by J. Eric Lynxwiler.
Photo of Echo Lake Apartments at Disney's Hollywood Studios: 2009 by Werner Weiss.
Photo of an apartment building in the Fairfax District of Los Angeles: 2010 by a Yesterland reader, used with permission.
Photo of 50s Primetime Cafe at Disney's Hollywood Studios: 2007 by Werner Weiss.
Photo of Pearl M. Mackey Apartments in Los Angeles: 2010 by a Yesterland reader, used with permission.
Photo of Cosmetic Dentistry facade at Disney's Hollywood Studios: 2007 by Werner Weiss.
Photo of 6926 Melrose Ave. in Los Angeles: 2010 by Chris Bales.
Photo of Chase ATM niche (Mesoamerican Revival facade) at Disney's Hollywood Studios: 2011 by Werner Weiss.
Photo of Mayan Theater interior in Los Angeles: 1927 from the collection of the California State Library.
Photo of Chase ATM niche with Keystone Clothiers sign at Disney's Hollywood Studios: 2007 by Werner Weiss.
Photo of Mayan Theater in Los Angeles: 2010 by Chris Bales.
|
|